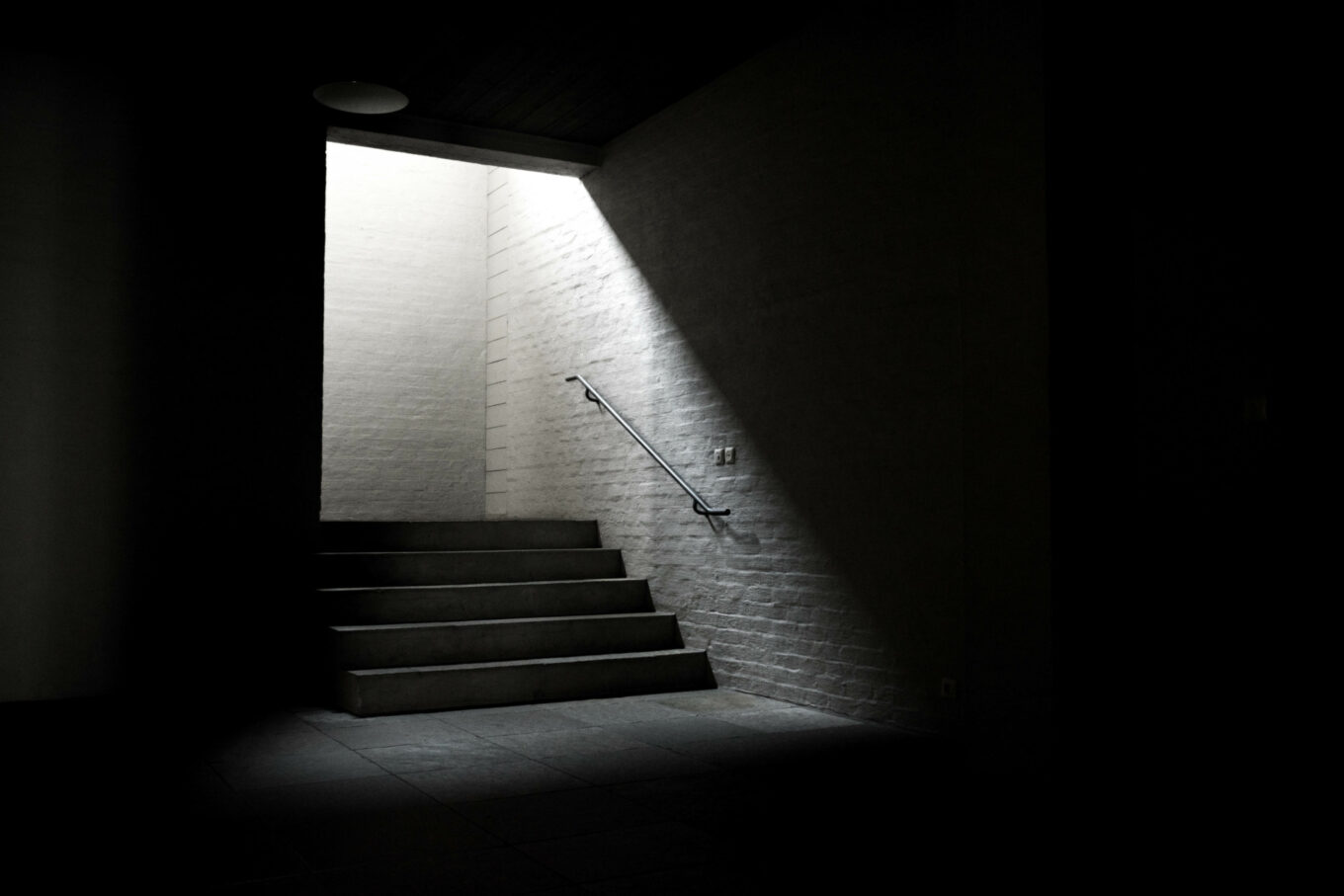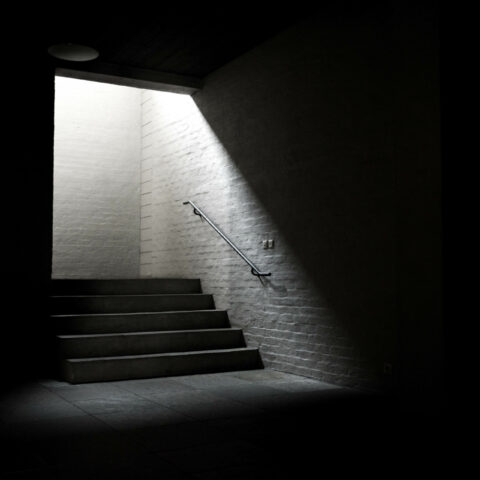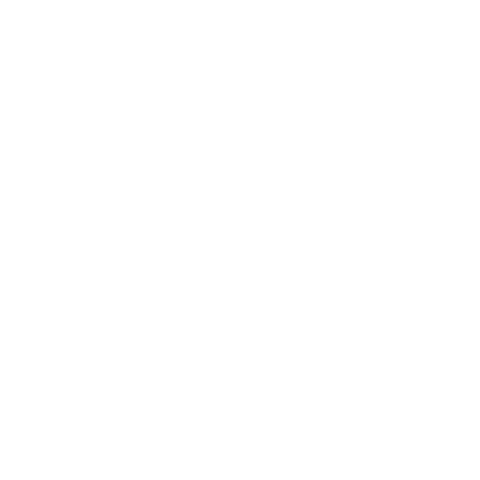The abbey of Roosenberg in Waasmunster was used until the summer of 2016 for which the building was intended: as a place to get you back from the world to live and work in a quiet environment to live in the service of God. The impressive architecture of the monk Dom Hans van der Laan has largely determined the character of this place.
The abbey’s original inhabitants, now the noble ones, have just left the abbey because they can no longer maintain the building. The questions differ from what will happen to the abbey in the future.
There is a broad consensus about the value of the monumental architecture of Dom Hans van der Laan and the need to continue to use and make the buildings accessible in a respectful way. What implications have a re-destination, and what opportunities, opportunities and difficulties there are for possible interventions, elsewhere in the monastery domain, will be investigated by students of different European universities in the coming period. The exploration research focuses on the issue of the load capacity of the original building. How far can a designer go in without affecting the character of the building? On the other hand, designers are challenged to think freely and unforeseen about the essential aspects of architecture and the particular scenic place and translate these considerations into a personal rebuilding and expansion proposal.
The architecture of Waasmunster makes it possible to look and feel in different ways. The importance of this architectural is both in itself, in the way the buildings are designed, proportioned and materialized as in the essential questions that this architecture calls. Therefore, the work of Dom Hans van der Laan is so current and at the same time timeless.
His ideas about proportion, the relationship between night and architecture, between community and individual, silence and movement, well-being and space or between old and new are neither bound to religion nor to a certain time or use. The research and design papers that are dealt with during the master’s thesis focus on this topic, which goes far beyond the analysis of and an intervention in the existing monument alone.
St. Lucas executes this project in cooperation with The CASS London and TU Delft. In a number of sessions, students and teachers meet each other, both in Waasmunster and in different schools, and acquire knowledge of each other’s work. In the Ghent 2017 studio master thesis, each student formulates her or his own research question and works independently for a preparatory study until the beginning of the master’s thesis in February 2017. The individual design assignment of the master’s thesis is far from place based on the developed questions And themes.
The work of the different student and is bundled, published and (partially) exhibited in the VAi. The developed ideas also serve to prepare and inspire the present re-election by the KU Leuven whose form, size and ambition are not yet clear and therefore need further research.
Tutors: Eireen Schreurs and Mechthild Stuhlmacher, TU Delft, Caroline Voet, St. Lu cas, Gent “1
De abdij van Roosenberg





